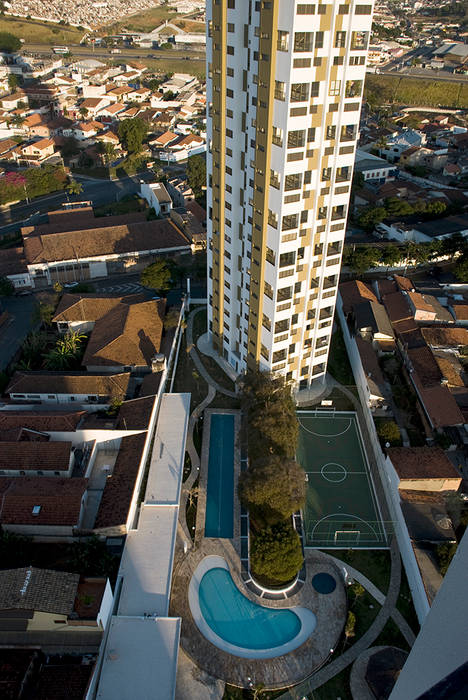Project completion time: 2005 à 2010
Project Location: Rua Marechal Arthur da Costa e Silva, 1189 – Taubaté – São Paulo- Brazil
Area (sq): spot: 5.686,00 sq². total building: 17.208,00 sq².
Jabuticaba is a Brazilian black and very sweet fruit from a marvellous tree called Jabuticabeira; that’s why this condominium is called Jabuticabeiras.
This work was a very successful proposal set in Taubaté city (a pleasant place, one and half hours from São Paulo). We gave the developers the idea of saving all the big Jabuticabeiras trees (as well as many other fruit trees) on the former small farm where the city is today; and instead of building a group of regular buildings, think bigger, build two huge towers of duplex apartments. The goal was avoid an invasive occupation of land and leave free a huge green area.
All flats face the sunset, they are not big, just enough for an average family or for couples, even singles because of the flexibility of their interior plans. Every one who lives there enjoys the same astonishing mountain view. The generous free space between the two buildings was organically designed, enabling many possibilities of practicing sports and relaxation and we improved the original garden, designing the landscape and enforcing the idea of enjoying the scenery in a park of trees.
To be able to preserve the trees, we excavated carefully around the roots. The basement is an immense car park as well as holding many other services.
The inside areas of the ground floor have social and fitness facilities, as well as a pedestrian entrance and a comfortable housekeeper’s flat.
We chose to paint each tower in dark gold and white, examining a graphic solution to integrate shadow, walls, terraces, and windows, basically attempting a sculpture effect.
It’s possible to see the pair of towers from all over the city, but it’s hard to believe that both are at the same address, with a marvellous park in-between them.
Project Materials: Solid concrete structure, ceramic brick walls, aluminum windows and painted finishing on façades.
. . . . . . . . . . . . . . . . . . . . . . . . . . . . . . .
Jabuticabeiras – nome que sugerimos para o empreendimento da Teixeira Pinto em Taubaté.
É
o primeiro contato da cidade com esse tipo de imóvel (duplex), que
não deverá causar qualquer estranhamento, uma vez que seus espaços são
repletos de personalidade e muito se assemelham ao sobrado conhecido.
A chácara que lhe cede espaço para implantação das torres terá a maioria de suas árvores frutíferas preservada, principalmente a maciça alameda central de jabuticabeiras, que serviu de inspiração ao traçado do entorno destinado ao lazer e esportes dos moradores. É uma aposta também da construtora: a cidade conhece pouco desse conceito de Ecologia X Moradia.
O lote privilegiado, além de abrigar com muita folga as duas torres, pouco ou quase nada tem a atrapalhar sua vista, aumentando a responsabilidade do desenho, que traz um novo marco visual para a cidade.

