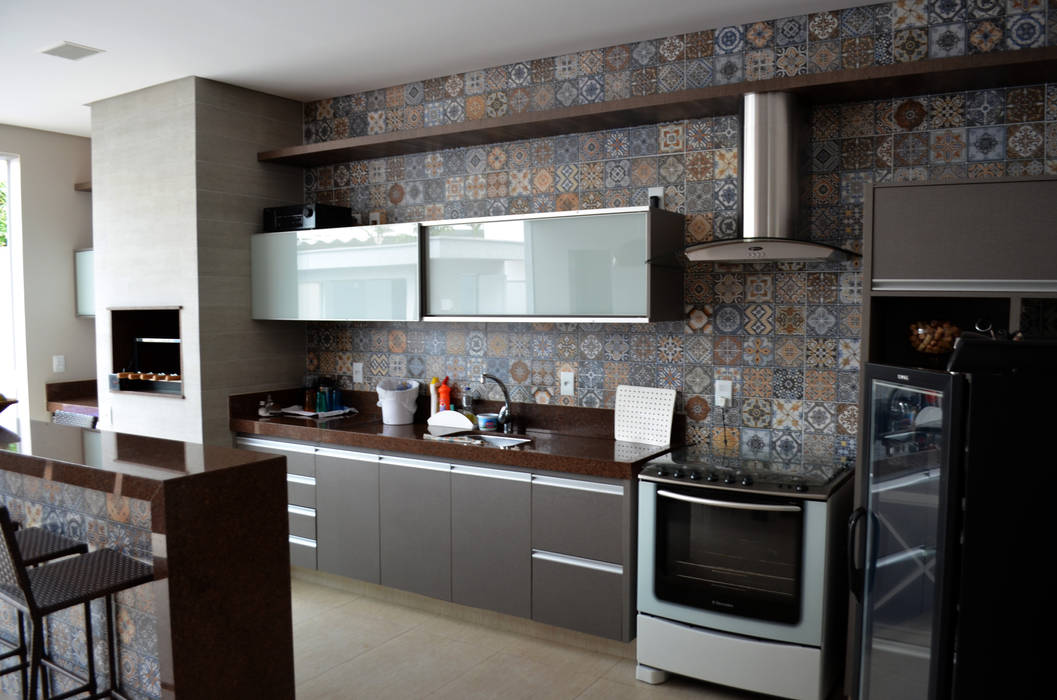The house is located in a middle class neighborhood in the city of Goiânia – Brazil and was designed for a bank executive in order to meet the family's lifestyle emphasizing the living area (barbecue area) integrated with the pool where the family gathers and spends the most time.
The project was set on two levels: the social area and the service in the ground level and the bedrooms in the upper level. The construction system was defined structure in concrete, exterior walls in hollow bricks, floor finishes and counters in granite and porcelato tiles, windows and doors in aluminum with glass. The facades and external elements have been proposed in order to provide thermal comfort, natural lighting and ventilation.

